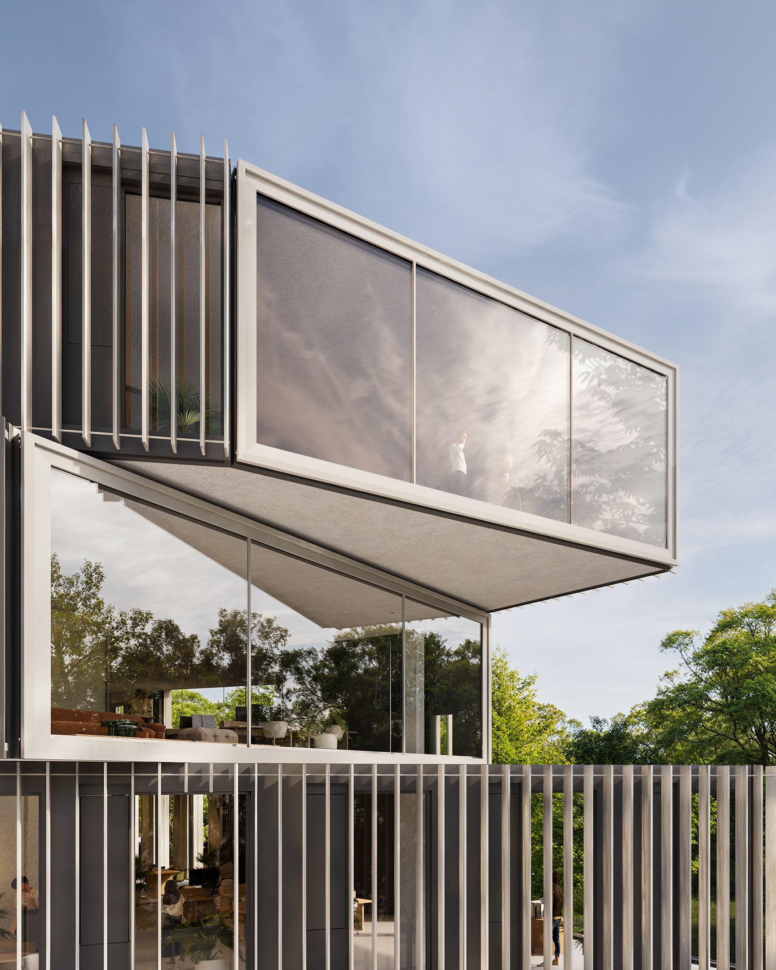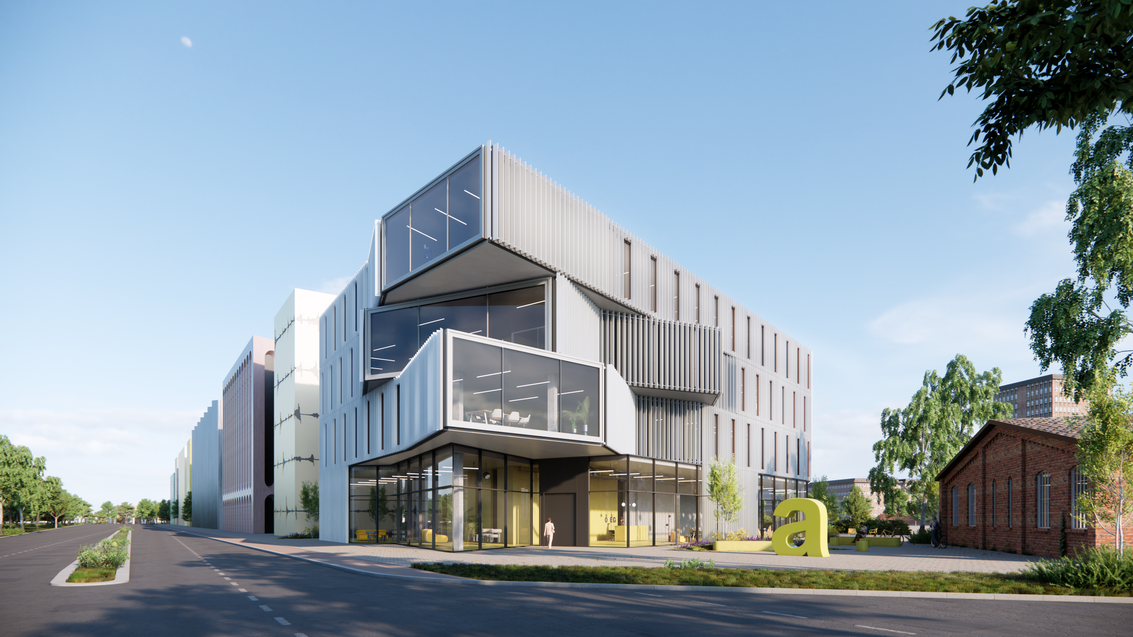
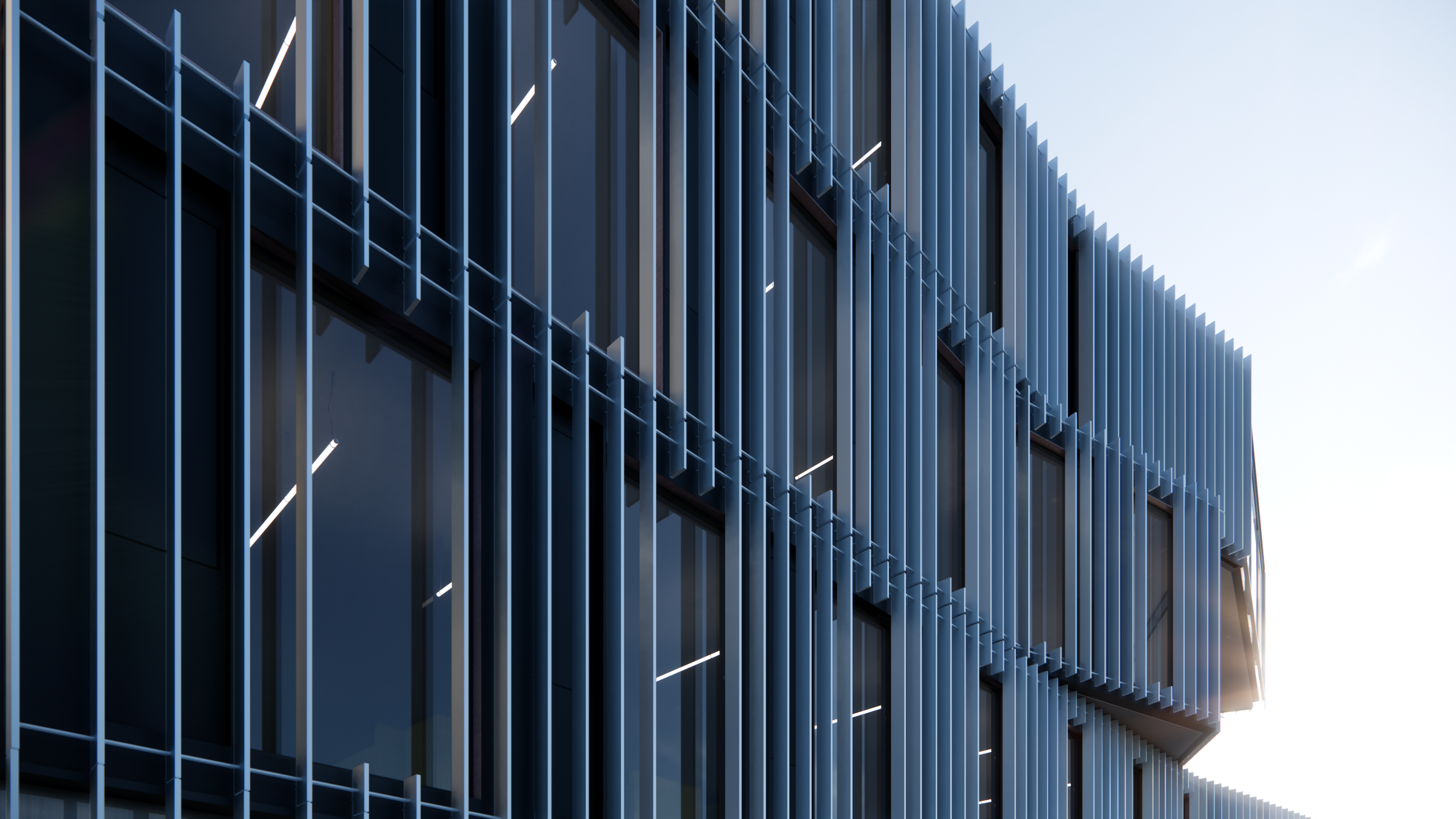
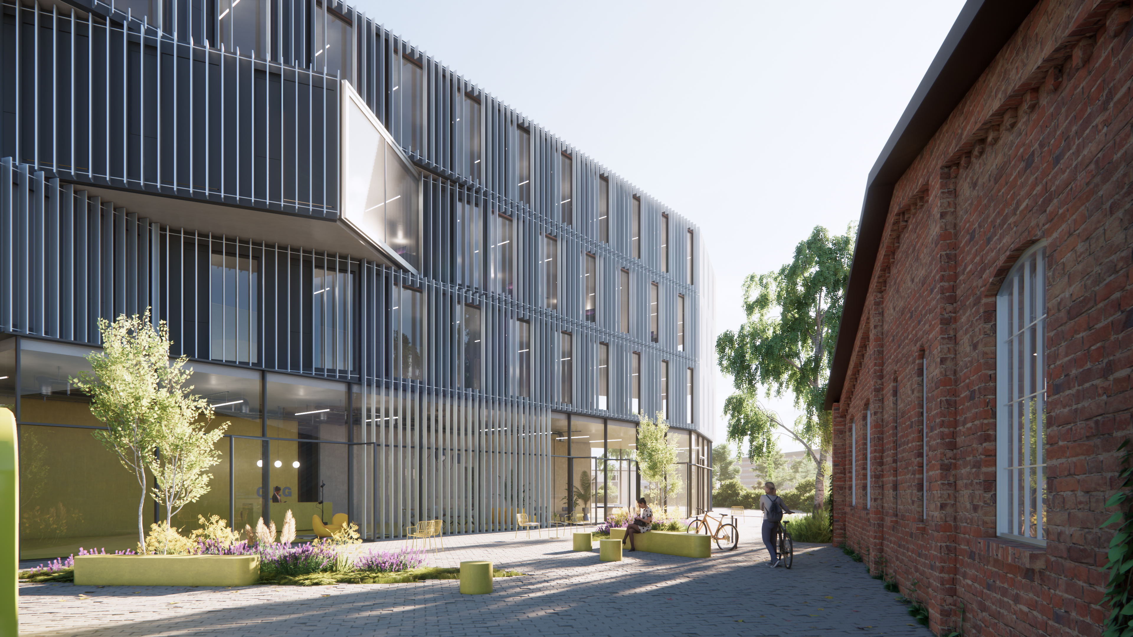
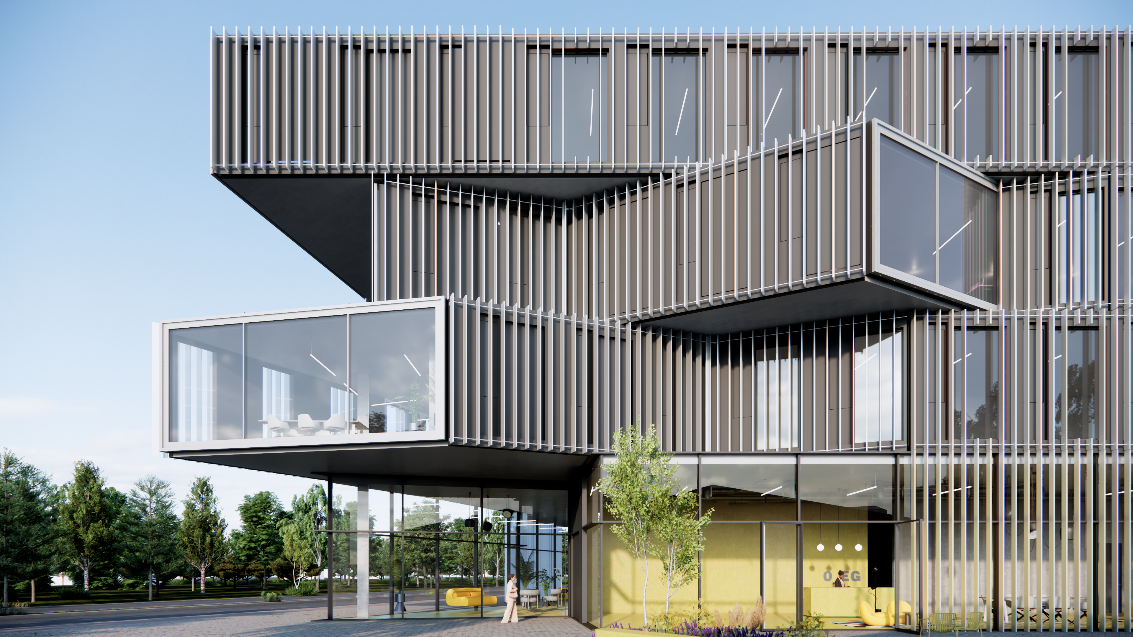
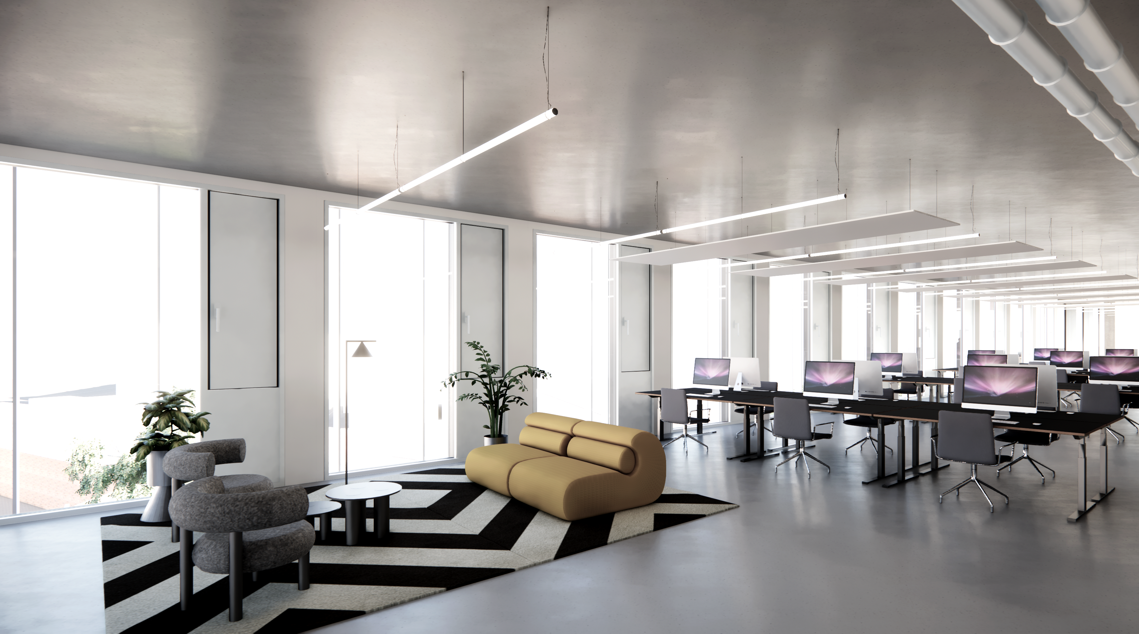
Station A opens the Funkytown Campus to the northeast and begins the row of buildings along Rummelsburger Landstraße. At this point, a dynamic building corner with projections and recesses sets a striking architectural accent in the urban space.
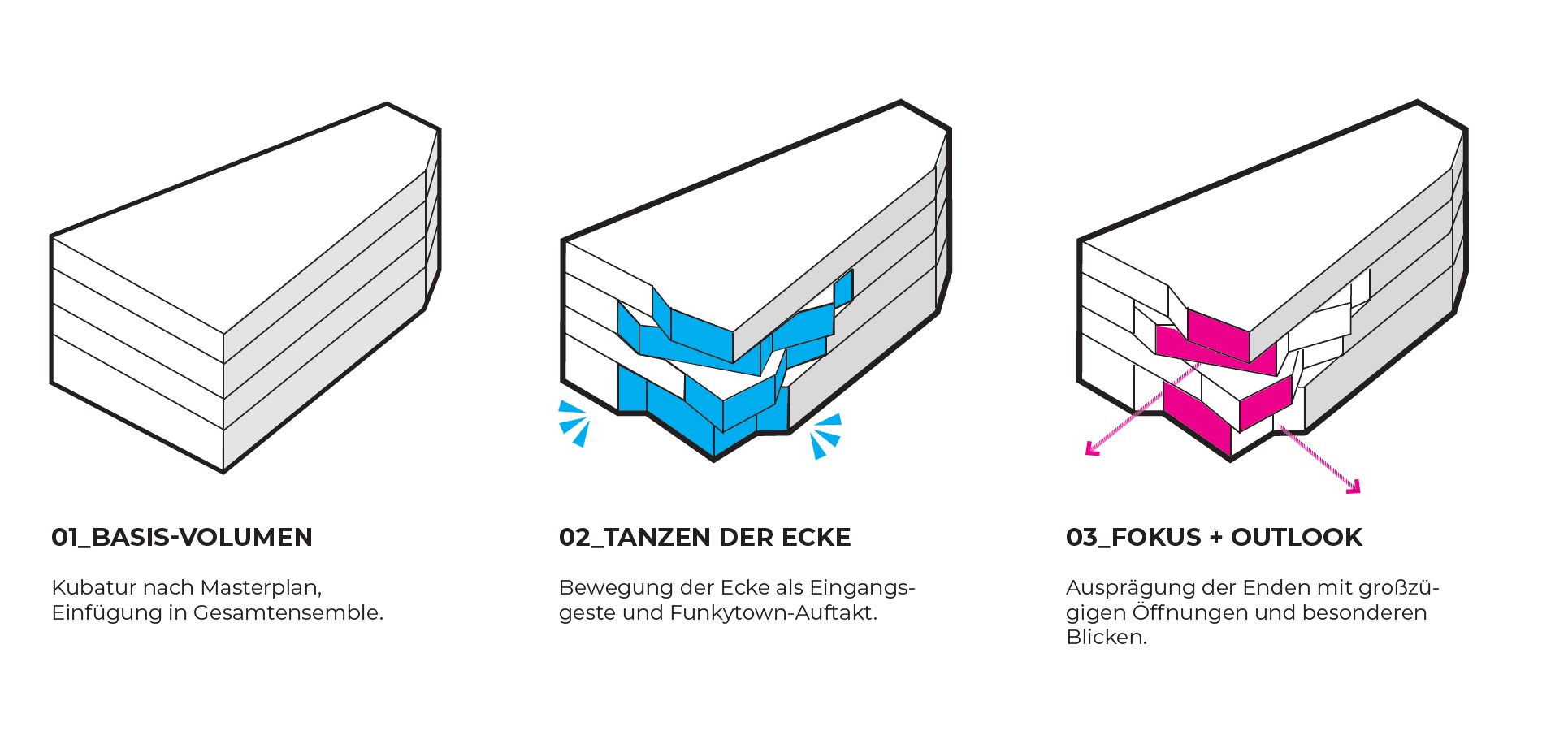
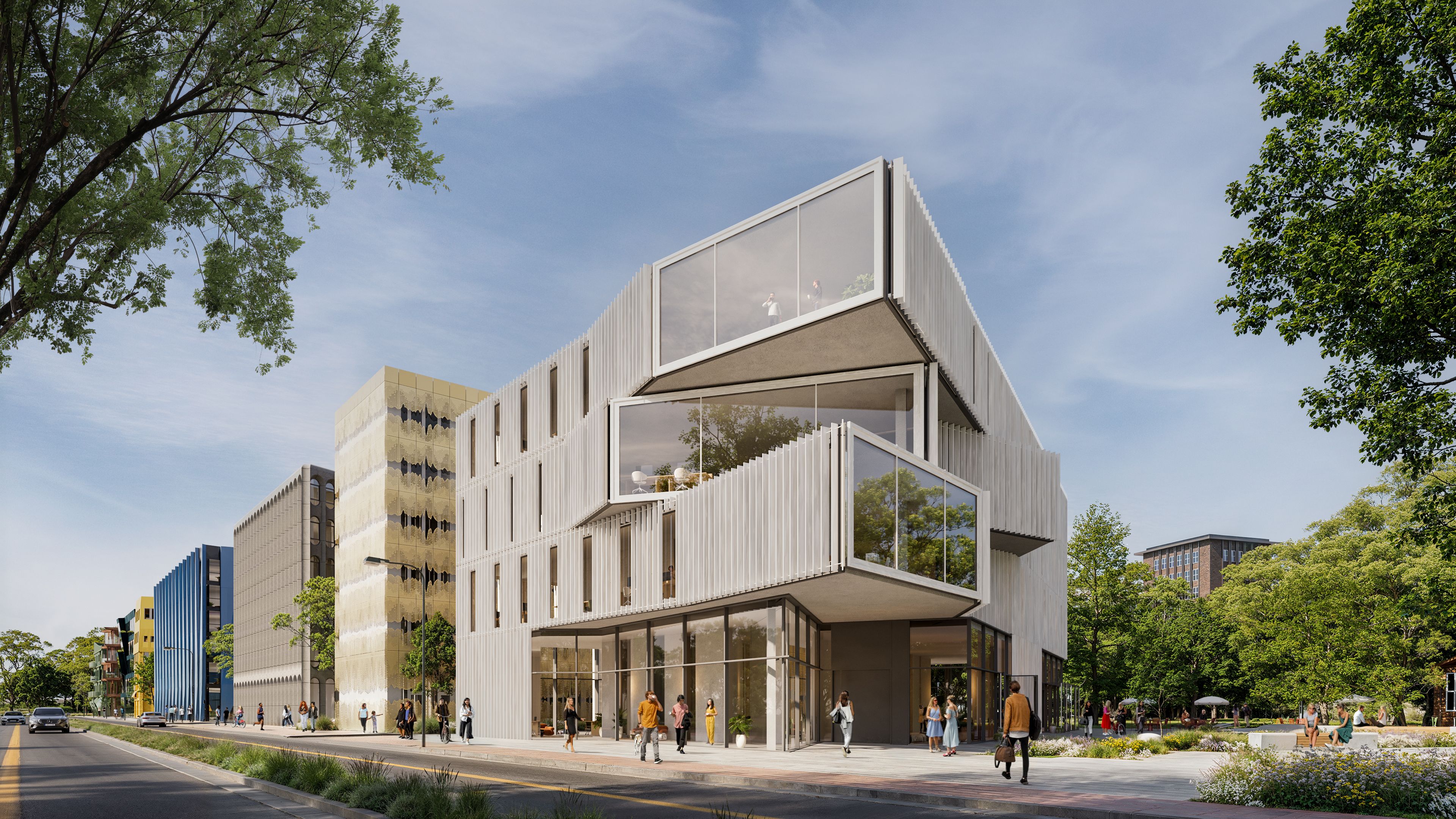
Large-format windows emphasize the idea of arrival and outlook, opening up specific sightlines to the city, the Spree River, and the historic Funkhaus (Berlin Broadcasting House).
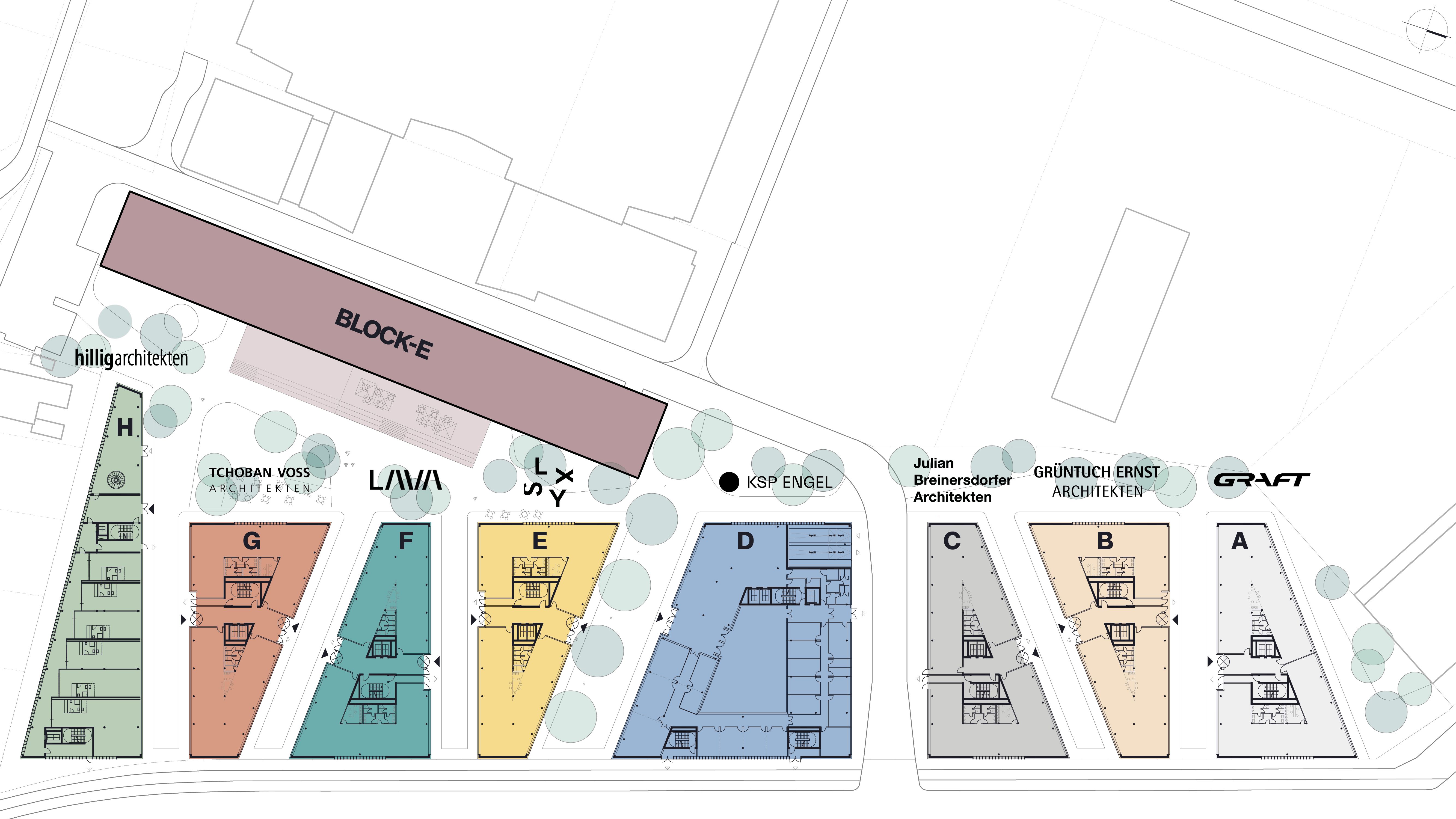
With the transformation and revitalization of a property and an existing building on the site of the former GDR broadcasting center on Rummelsburger Landstraße – in the immediate vicinity of Funkhaus Berlin and the Spree River – the Berlin-based project developer Trockland is opening a new chapter in the urban development of the Treptow-Köpenick district.
While Graft designed the main building, "Station A," seven other Berlin architectural firms developed the other buildings: Julian Breinersdorfer, Grüntuch Ernst, KSP Engel, Hillig Architekten, LAVA, LXSY, and Tchoban Voss Architekten.
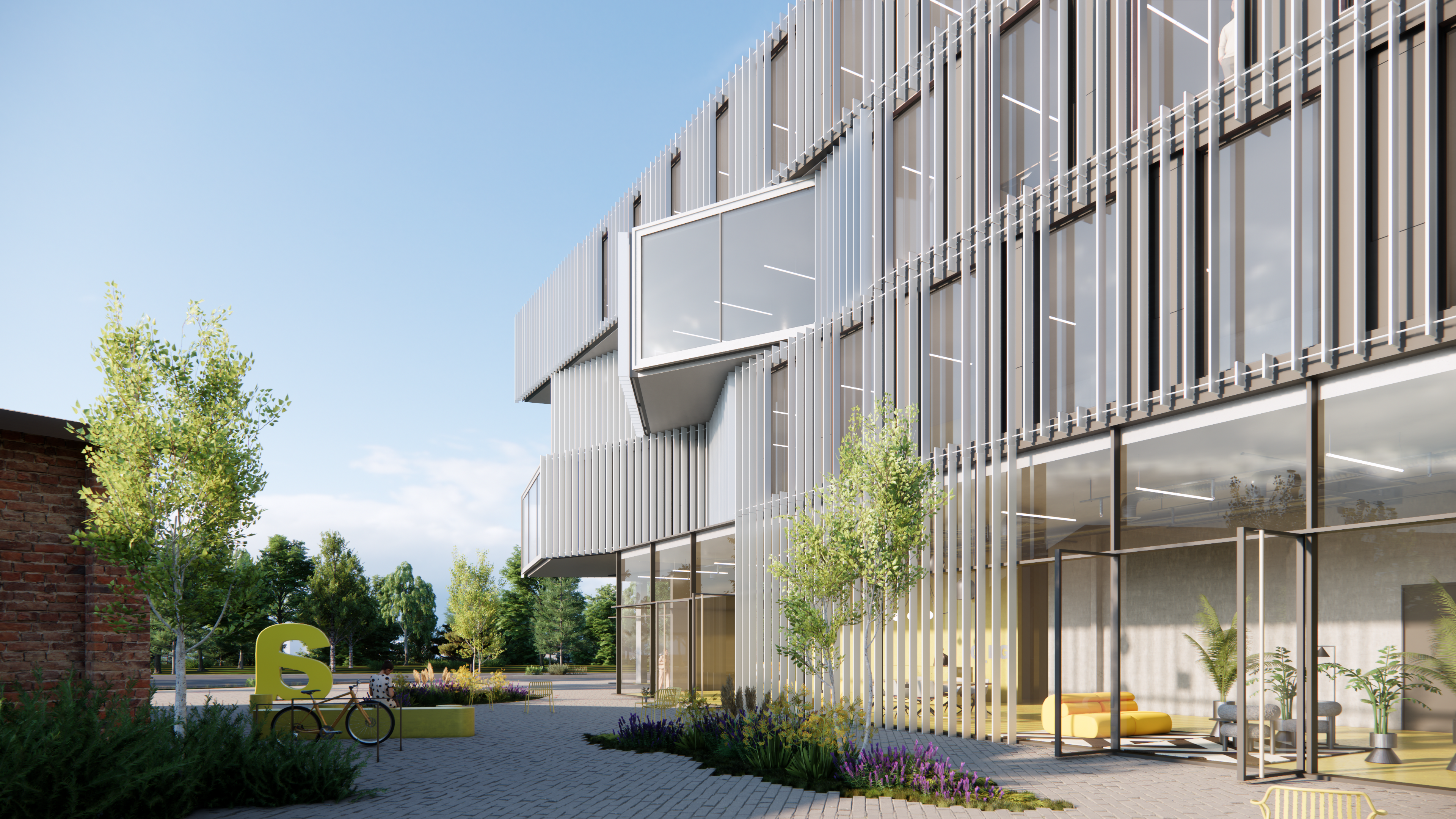
Three element types – transparent, semi-transparent, and closed – are planned for the façade of Station A, which can be combined in a modular system. These allow the interior spaces to be tailored to their individual needs, alternating between them to create a vibrant interplay of depth, character, and functionality.
White-painted aluminum louvers provide solar shading and, in terms of design, echo the verticality of the neighboring broadcasting center – translated into a modern architectural language.
